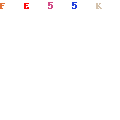Welcome to this demonstration on Bonus Tools – 143 Convert DWG’s.
This tool allows you to Convert Linked CAD files to Revit Line Work.
- Find 143 Convert DWG’s on a Bonus Tools Tab and select it to run.
- Select a DWG.
- The dialog will appear.
- Selected DWG will be displayed.
- Choose between converting lines within a Project or a Family.
- If Project is select
- Select Detail, Model, Area, Room or Space line type.
- If Family is selected.
- Browser to the location of your family templates
- Select the family template to use.
- Select Detail or Model line type.
- Select the Family View.
- Select to move the DWG to 0,0,0 before the conversion starts.
- Enter the Family Name.
- Select the output location.
- Select the Categories to map the CAD Layers/Lines to.
Note: any un-mapped CAD Layers will be skipped.
- Select OK to create.
Note: Large DWG's will take time to convert.
- Save the Category/CAD mapping.
- Load previously exported settings.
- Re-load Category/CAD mapping.
- Category/CAD mapping settings.

Thank you for viewing this demonstration on Bonus Tools - 143 Convert DWG’s.
Was this article helpful?
That’s Great!
Thank you for your feedback
Sorry! We couldn't be helpful
Thank you for your feedback
Feedback sent
We appreciate your effort and will try to fix the article